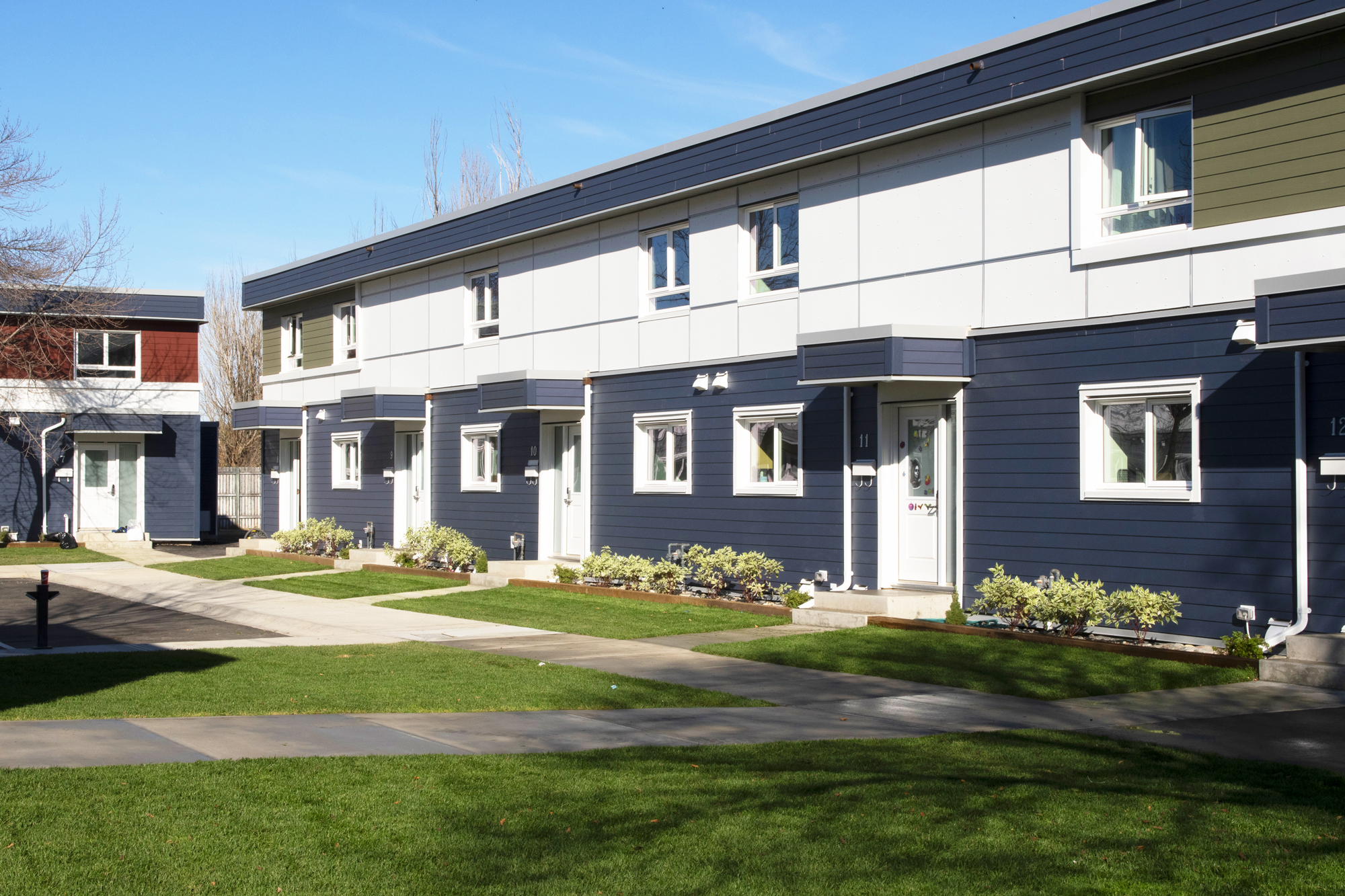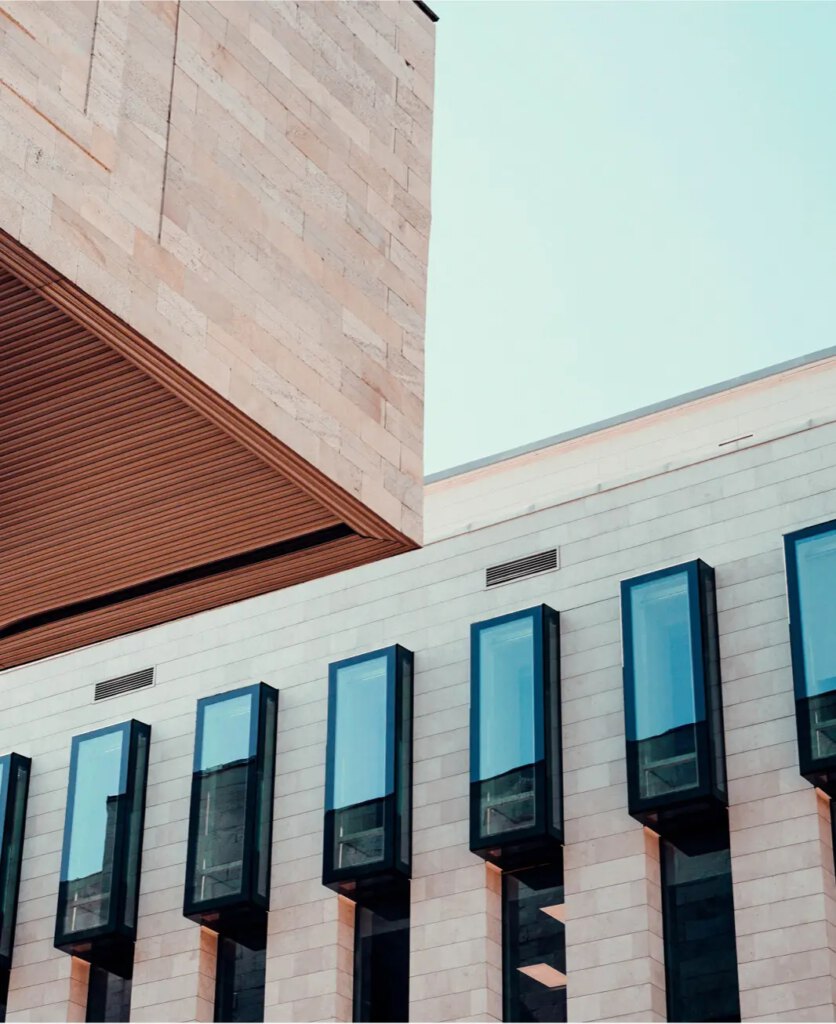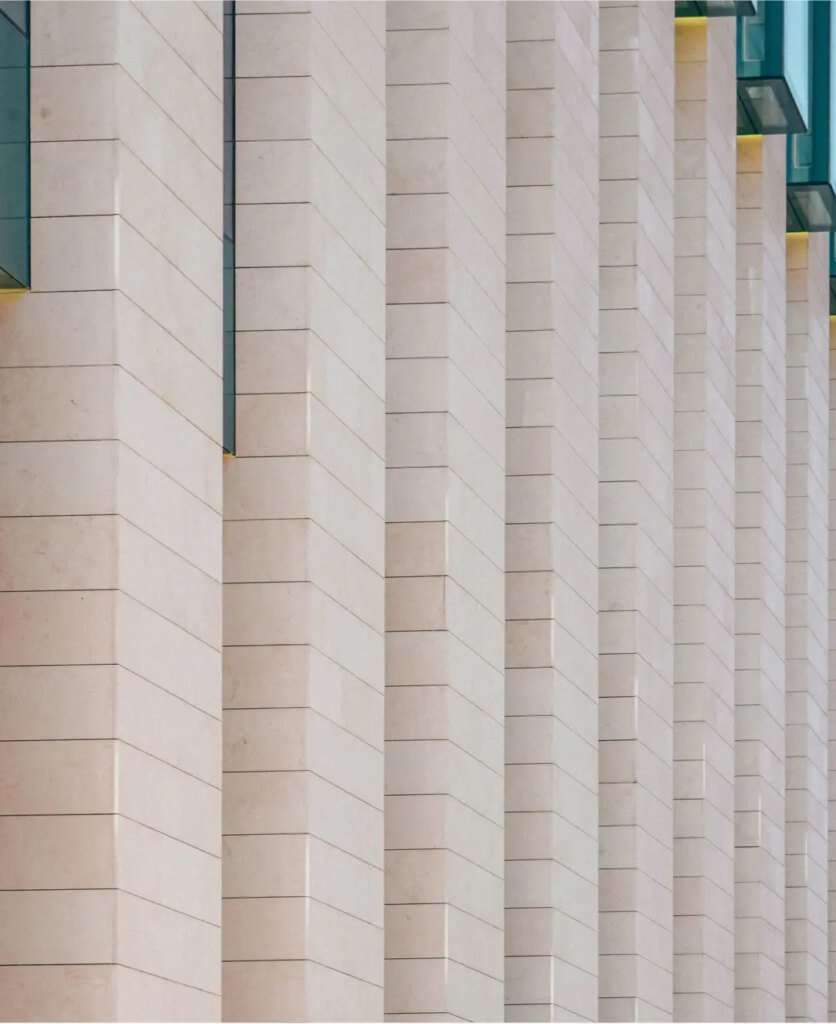Client
BC Housing
Sector
Buildings
Location
Prince George, B.C.
Westwood Court
Project goals
- Main goals were to replace roofing (due to age) and cladding (due to deterioration)
- Opportunity for deep energy retrofitting to:
- Improve energy efficiency
- Improve comfort
- Include cooling
- Reduce emissions
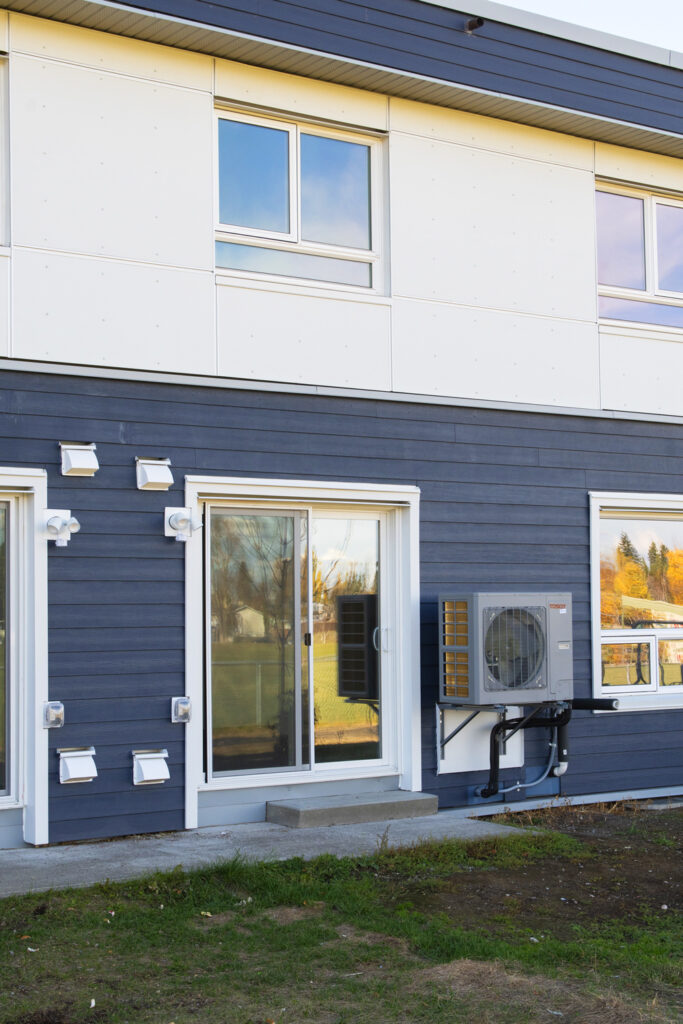
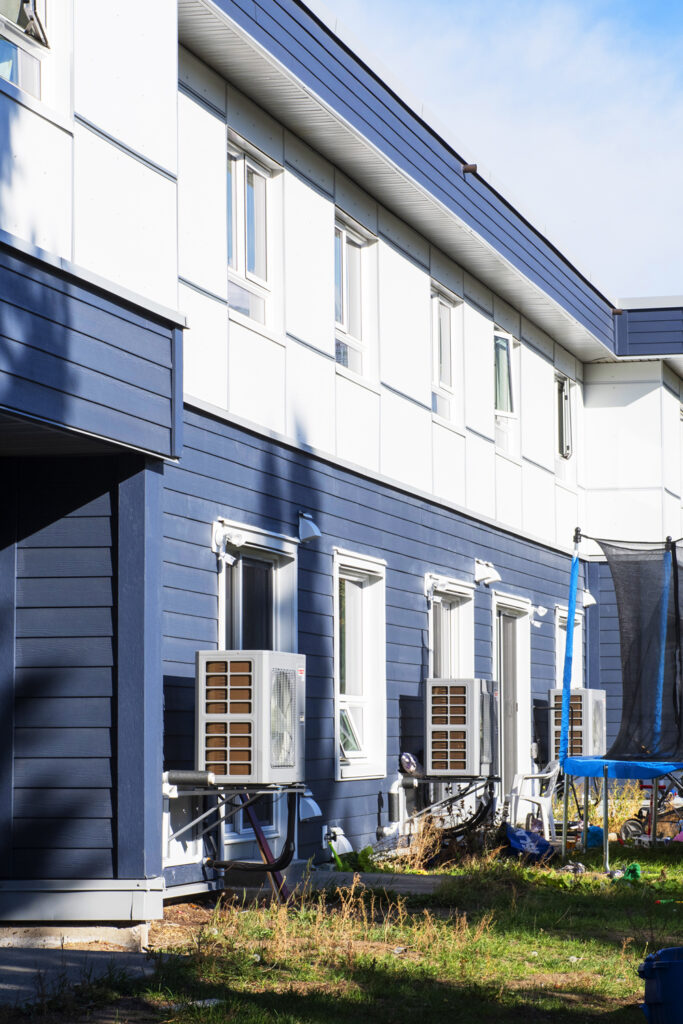
Approach
- Added 3” exterior mineral wool insulation
- Installed spray foam R48 & blow-in to fill remaining cavity to a total max R64 in attic (previous existing R-value of R25)
- Replace existing double-glazed units with new vinyl-framed double-glazed units to meet NAFS requirements
- Replaced exterior lighting
- Installed heat pump to provide central heating/cooling, with gas furnace as back-up heating
